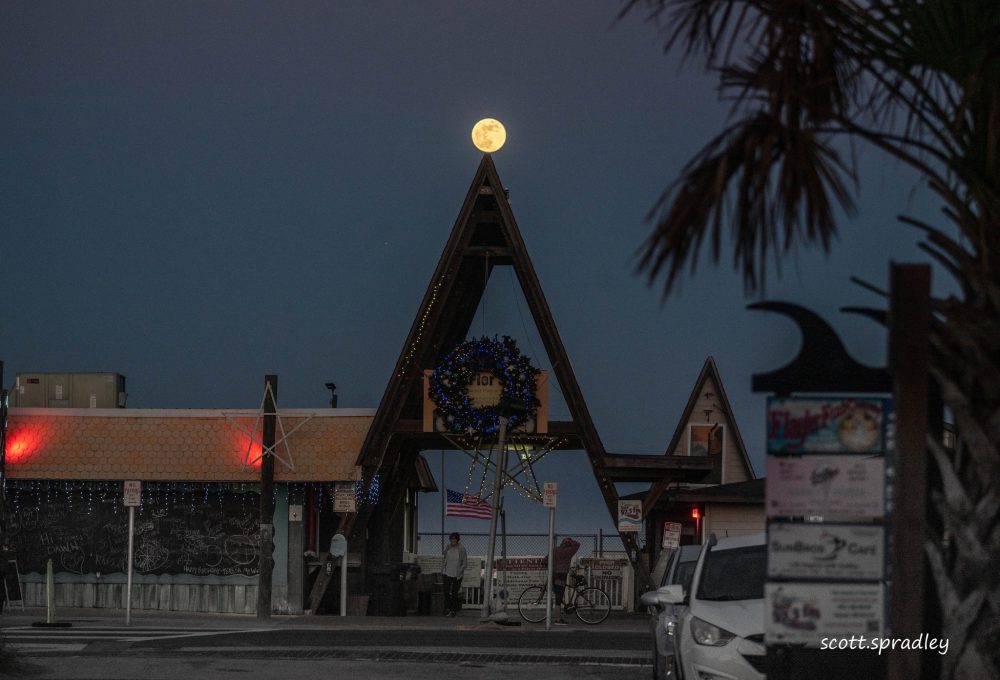
“I rest my case,” Gabriel Perdomo said at the end of his third, and this time successful, attempt to win the Flagler Beach City Commission’s approval for the preliminary design of Beachwalk and Promenade, the roughly $2.6 million project that will rebuild the boardwalk and the structures under the pier’s A-frame.
“He’s leaving with a smile tonight,” said Commissioner Rick Belhumeur of Perdomo, a design engineer with Moffat & Nichol, the firm that designed both the new concrete pier and Beachwalk. Belhumeur had been Perdomo’s most niggling nemesis over the last three months as the commissioner–a builder–disputed roof pitches, facade materials, pilings’ longevity and rising costs.
Even Belhumeur smiled as he rarely does, at least in commission meetings, and exhaled a “hallelujah” with the commission’s 4-0 vote approving the design. It had been a three-month slog. And it’s only for what’s called the “30 percent design,” meaning that Perdomo will be back before the commission with a more detailed plan when the drawings are at 60 percent of completion.
At that point, it’s not just impractical but almost unheard of for significant changes to be made. The 60 percent design allows for refining touches here and there, but not the top-to-bottom grilling commissioners gave the 30 percent version, rejecting it in June and again in July. But that’s really the purpose of a 30 percent design: it’s not intended for rubber-stamping, and the Flagler Beach City Commission is anything but a collection of rubber-stampers.
Beachwalk will rebuild the structures under the A-frame, including the bathroom and what used to be the bait and tackle shop. It will result in a vast deck, it’ll have a breezeway, it’ll have modernized bathrooms, and the bait shop may become the headquarters of the city’s lifeguards. The boardwalk will be rebuilt.
The original 30 percent design seemed too fancy for the commissioners, who were struck by the rising costs of the project. They asked for a simpler, less expensive design. Perdomo and Flagler Beach’s Joseph Pozzuoli, the architect, obliged. Last Thursday, however, while the roof (or roofs) over the bathrooms was again a focus, what got the most attention were the pilings beneath the structure: should they be replaced with concrete pilings? Should they be examined in a potentially costly study to figure out how much life they have in them? Could they be left in place for another 10 or 15 years?
In the end, the commission opted against a study and in favor of building new, concrete pylons.
“Isn’t that a very expensive portion of the cost, tearing all that out and putting all his pillings in all over again?” Belhumeur asked.
It is, Perdomo said, but a new building on top with a new load will take its toll on the foundation, and keeping the existing foundation would create issues in the future.
“I’m looking for ways to save money,” Belhumeur said. “I’ve been down there. I’ve crawled around underneath that thing. I can’t find a piece of rotten wood anywhere. That particular section typically isn’t hit by any water whatsoever.” He said the pilings under the restaurant need help sooner.
But Belhumeur eventually gave in. “If we’re going to do it, we need to do it right,” Mayor Patti King said. “I don’t want to see 10-15 years from now, it not be closed like our current pier is. To me, if we’re going to do this, let’s do it right now. We know the cost.”
For a moment Commission Chair James Sherman and Commissioner Rick Belhumeur were willing to study the matter further to decide whether to install concrete pilings. But that soon lost its appeal, as it would further delay the project and cost up to $30,000 more.
It took a push from City Manager Dale Martin to get the commissioners committed. “We need decisions made on the pilings. We need decisions made on the roof, and we need decisions made on the facade, and then we can move forward with the 30%,” Martin said.
Before long, he had his decisions lined up: concrete pilings (“We’d be doing a disservice to our community to build this beautiful thing on something old,” King said), concrete masonry for the structures under the A-frame, and instead of lowering the pitch of the three roofs that had so bothered Belhumeur initially–because they would block the view of the iconic A-frame– Puzzoli suggested lowering the roofline by about eight inches, and leaving the roof pitch as proposed. Commissioners agreed. They also decided to eliminate the stairs previously planned for the deck down to the beach. They consider those costly and unnecessary, with other ways to the bach nearby.
![]()
The design, before the changes:
Flagler Beach Beachwalk & Promenade_Commissioner's Meeting Presentation_20250724_FINAL (1)




























Tadger Codpiece says
Well great stuff and after shutting down Varn Park for the two months and the wasted millions by the minions. It did not last two months and it’s all washed back into the Atlantic even before any storm hit the beach ,surprise, surprise at least this mobs decisions are above sea level. It will be about ten years before completion as is usual with the construction around Flagler.
Steve says
Is there a beach left
Jake says
No matter what they do it’s still Flagler Beach and as the old adage goes “you can’t polish a turd.”