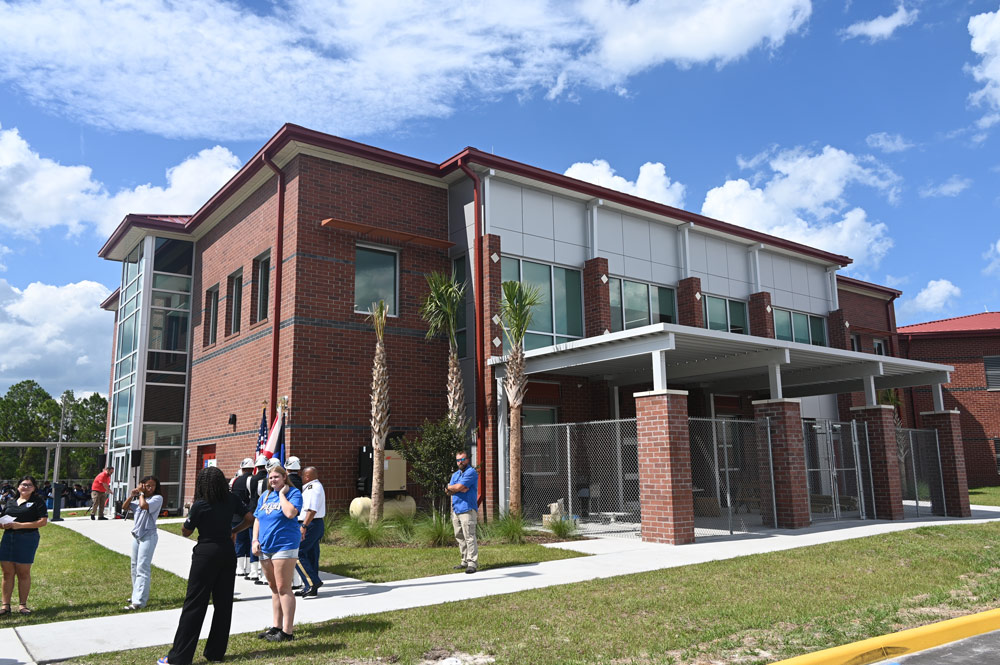
A few months ahead of time, Matanzas High School on Tuesday marked a ceremonial opening of “the space that we have dreamed about and planned for for so long,” the naturally cheery Principal Kristin Bozeman told a crowd of a few dozen people who’d gathered for the occasion.
They stood at the foot of the expanded Building 5, a 20,000 square foot addition whose new classrooms and new media center allowed for the top-to-bottom renovations of 11,000 square feet within the existing footprint of the school, re-creating a new dining hall and other spaces.
The project was designed by Schenkel Shultz Architecture with–in Building 5–distinctly less forbidding facades that mix with rather than repel natural light even as the overall structure maintains the red-brick look of the rest of the school.
It was the largest capital project in 15 years, when Buddy Taylor Middle School was renovated and the Wadsworth-Buddy Taylor cafeteria was built for $43 million (with a less airy, more stodgy design).
It could be the last. As former School Board member Colleen Conklin–who attended the ribbon-cutting–noted, “If there aren’t controls put in place for the vouchers,” the state’s $3 billion-a-year distribution of public funds for private schooling, Matanzas High School’s expansion could be the last needed one in the district. The district is projected to lose 400 students by next fall, mostly in its secondary schools.
But none of those grim possibilities were mentioned during the ceremony. It was actually a School Board meeting day (a nearly four-hour workshop held in the library would follow). So Board Chair Will Furry called the meeting to order at the ribbon-cutting.
The school’s steel-drum band performed several pieces, culminating with a calypso-keyed rendition of the National Anthem. Bozeman offered the obligatory recognitions for the elected in the crowd (all five current board members, Conklin, County Commission Chair Andy Dance–a former member of the school board–and Commissioner Greg Hansen), the contractor, the project manager, and various groups in the community, leaving the best for last.
“Finally, I must thank the students and staff of Matanzas High School,” Bozeman, the principal since July 2022, said. “For two entire school years, our campus has had a large construction site right down the middle of it. This meant rainy days without awnings, constant construction noise, interrupting testing, additional traffic on campus, parking headaches and at least one flooded classroom. It’s fixed now, don’t worry. And countless, countless, countless interruptions and inconveniences. However, I can confidently say this was all worth it when I saw the looks on the faces of our students when they first entered these spaces. Children deserve to be educated in up-to-date modern spaces, and I firmly believe that the innovative learning spaces that are a part of this project will encourage our students to dream big and take pride in Matanzas High School.”
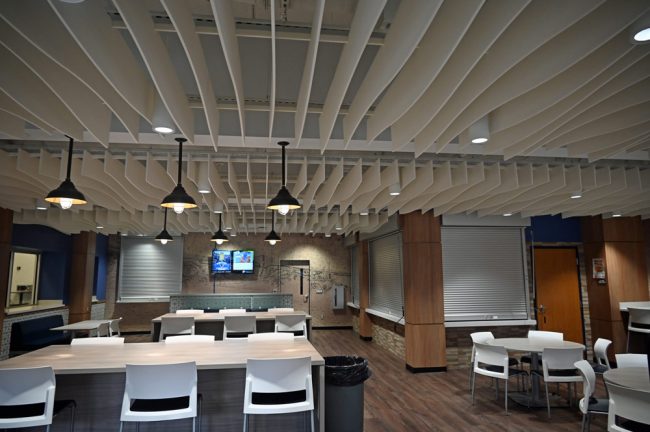
The $22.6 million project broke ground in July 2023. The figure included a 10 percent contingency, which helped as the district lost over $700,000 that was wrongfully diverted from a construction payment to the sort of fraudulent phishing scheme that has devastated innumerable public accounts. It’s never been clear who was at fault. The loss was not mentioned at the ribbon-cutting.
The addition includes four new classrooms and a huge construction-workshop classroom on the first floor that will finally allow the school’s students to have their own Career and Technical Education spaces. The state–and the district–have been emphasizing CTE certificates for students who don’t want to pursue a college track.
“From day one, we needed this building,” Chris Pryor, the school’s first principal going back to its opening 20 years ago, said. “When we moved in, this place was not designed to have any CTE courses and classes. We just fought to find places for vocational courses.” (Earl Johnson and Jeff Reaves, former principals at the school, were also there. Reaves is now in the central office administration. Johnson is the chief operating officer for Volusia County schools.)
One of the four classrooms is for “diversified technology,” essentially career preparation for job-acquisition skills, resume-preparation–what you need to know before you venture into the real world. What used to be the woodshop for the carpentry program has been expanded into the Building Construction Technology program, which teaches all aspects of building construction, including project management. There are also classrooms for cybersecurity, hospitality and tourism, and financial literacy.
The second floor is a huge natural-light-flooded media center with some 12,000 to 13,0000 books–and still, despite the burners’ raides and the district’s own pre-emptive self-censorship over the last couple of years, a surviving Jodi Picoult here and there, the odd novel on pill addiction, and a few dangerous classics that clearly went over the head of the burners. You’d be hard pressed to find volumes defying state rules’ trans- and homophobic pathologies, but even there, the school had found a subtle way to get around the ban on safe-space messaging, as with an “it’s cool to be kind” sign hanging from a wall, cleverly black and white to not send the rainbow averse in lathers.
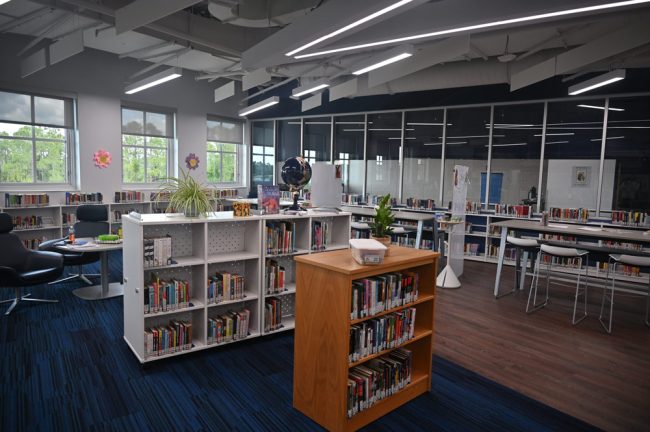
Media specialist Catherine Brandner’s advice “was crucial in ensuring the space we designed best met the needs of our students and school,” Bozeman said. (The media center is about two to three times larger than the previous center, according to Brandner.) It adjoins an art-focused classroom and a digital media space.
“You have no idea how many hours were spent working on the designs for the furniture of this project, and Joey DiPuma is the one who really has made this project come alive for our students,” Bozeman said of the network specialist who’s left his design mark on new and reinvented spaces in most, and probably all, schools in the district.
Separately from the Building Five expansion is the new Building 22, about 100 yards away. It’s a multi-purpose physical education building that can serve as a free-play space, volleyball court, ping pong arena, or even as a tailgate space, as was the case recently for the faculty. “It’s just a blank slate,” the principal said.
The old media center was renovated into a dining room, adjacent to one of the most popular new spots at the school, for students and faculty: The Sandbar, a more lounge-like space topped with a roof of close-cropped white waves that give the large room its own vibe. The space has its own serving line, so it can be used as a lounge, a classroom, or an extension of the dining area. Students have been flooding it at every bell from the time it opened, Bozeman said.
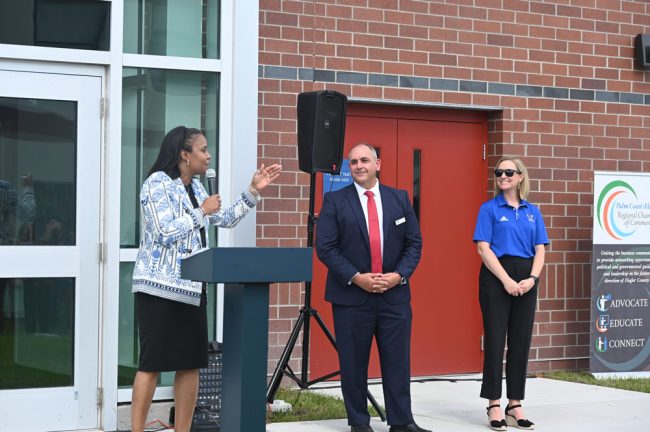
The lay person could see the obvious. But it could take a little more perception to notice subtler changes. “It’s bringing the educational space up to the 21st century,” School Board member Janie Ruddy said. “They didn’t just say, well, we’re going to duplicate the same structure and space.”
One example caught her eye, proving emblematic of the sort of concrete changes she was referring to: “It’s the way the displays are in the classroom. They split the dry-erase boards, which allows you to have the 84-inch, 85-inch television screen in between those and not take up dry-erase space. They also position those displays in the skinnier width of the room, so that the distance between the student and the display is not going to be prohibitive to be able to see. That’s very thoughtful. It’s a collaboration between not just construction people, but educational staff.”
![]()
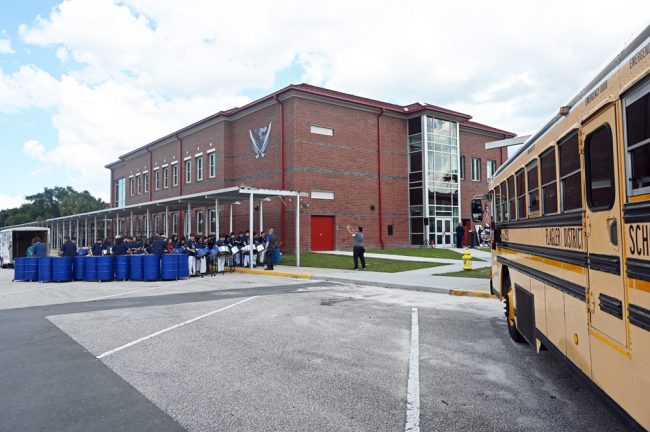






























FollowUpWithThis says
“The figure included a 10 percent contingency, which helped as the district lost over $700,000 that was wrongfully diverted from a construction payment to the sort of fraudulent phishing scheme that has devastated innumerable public accounts. It’s never been clear who was at fault. The loss was not mentioned at the ribbon-cutting.” Why would you just do a public records request, did professional standards ever get involved? Does FCSO have a report, wasn’t there some funds recovered? Was there an insurance claim and what was recovered from that. Tax payers have the right to know. As a former C-suite employee, someone would no longer be employed for the lack of processes that were in place for someone to let 700k slip away.
What Else Is New says
Stunning example of the need to support public education. Having visited Matanzas High School, I am aware of the extraordinarily innovative teaching occurring in this learning environment. Best wishes to the success of this public academic setting.