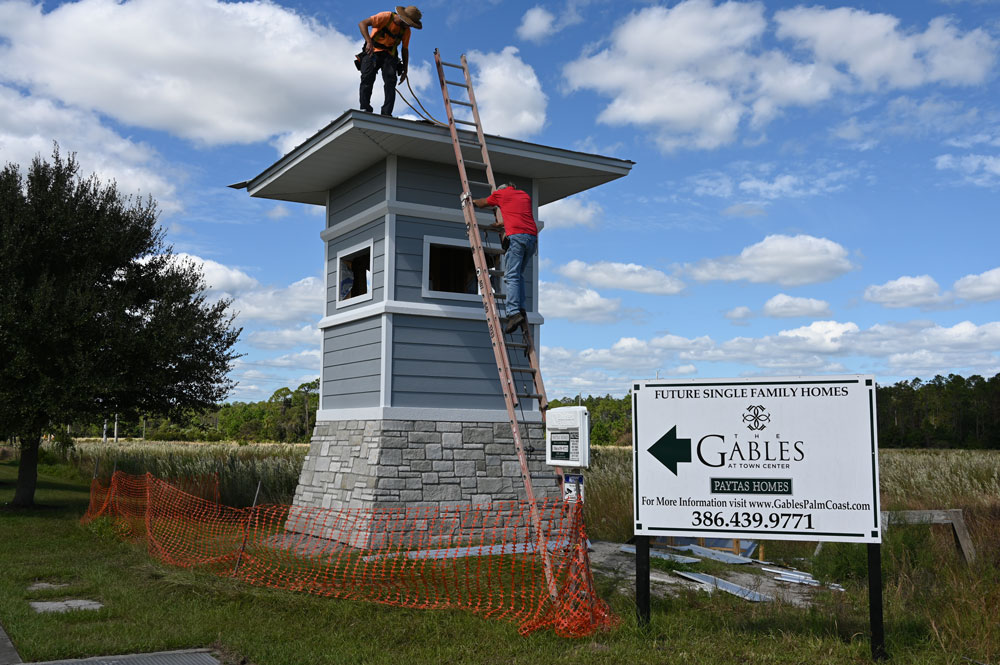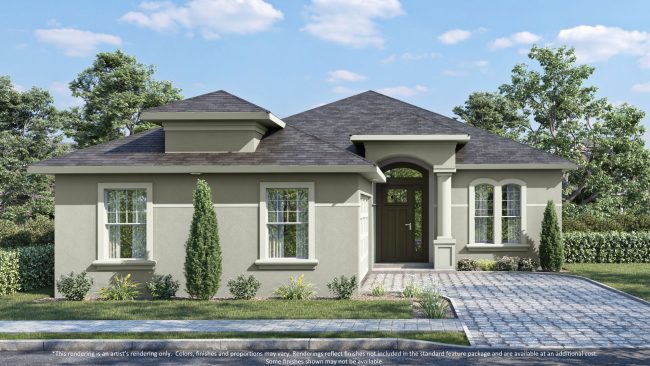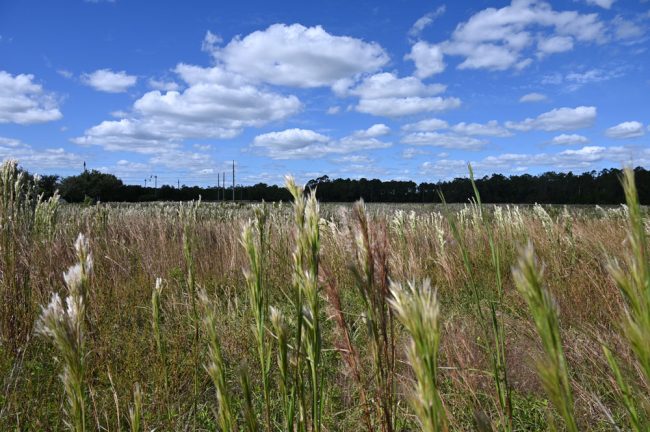
That decorative guard-tower-like structure you see on the north side of the entrance to Imagine School at Town center is the symbol of Paytas Homes’ subdivision called The Gables at Town Center. As odd as it sounds, The Gables will be the very first development of single-family homes in Town Center’s nearly 20-year history–208 of them.
Today, the Palm Coast City Council gave the development the go-ahead for final platting. Expect the 125 acres behind the tower–now a vast field of overgrown and wavy grasses that make it look like a little touch of Iowa in midsummer–to become Town Center’s next major construction zone, though grading, road layout and even some paving has already taken place in some sections.
The Gables stretches from north of where Lake Avenue’s east branch dead ends, for now (off of Town center Boulevard), then north and west through the empty steppes of Town Center, paralleling Royal Palms Parkway. Think of where Point Pleasant Drive dead-ends at Royal Palms Parkway. If you draw an imaginary continuation of Point Pleasant Drive, straight and south from that point, it would cut through the heart of the new development. The developer is, in fact, conducting a traffic study that is studying the possibility of cutting just such a road, which would vastly enhance access to Town Center for Palm Coast’s P Section and create a useful short-cut for school buses, city employees and others who like to go to Town Center without taking the broad detour currently required.
The subdivision will connect the east and west branch of Lake Avenue. City Hall is off of the west end. One of the entrances will be from Lake Avenue near Imagine School, right by that tower. It will have two other entrances on roads that have yet to be built, but have been named: Thornton Way (for the wilder in you) and Limestone Lane
“Town Center was approved in 2003,” Ray Tyner, the city’s deputy development chief, told the council this morning. “It was a development of regional impact and it has a master plan development agreement. And the subdivision is consistent with all of those rules and regulations of the master plan development.”
Council member Eddie Branquinho was concerned about traffic around Imagine School, where delays in the morning and the afternoon can stretch to 20, 25 minutes, as school traffic backs up onto Town Center Boulevard. Branquinho wanted additional entry and exit points.
“It will happen,” Tyner said. “We actually met with Imagined School last week, and we’re going through working with them, and working with Town Center, looking at different alternatives of making making the transportation a lot better.”
The lot sizes in the subdivision, which will not be gated, will be 50-foot wide: somewhat smaller than the 80-foot-wide, quarter-acre lot size you see around Palm Coast. “Just your typical neighborhood,” Tyner said.
“We have combined a mixture of raised entry features, front porches and courtyard garages to create a group home designs ranging from 1,600 sq. ft. – 2,700 sq. ft. of living space,” Paytas Homes says of The Gables on its website, “plus the opportunity to put your custom touch on your home with various, pre-determined plan options.” Port Orange-based Paytas Homes is a 26-year-old company that’s been building homes in Flagler and Volusia counties, including the 380 homes in the Hidden Lakes subdivision off of Old Kings Road in Palm Coast. That subdivision is nearing completion. The company builds between 100 and 150 homes a year, according to its website’s March 2021 update.

Much of the infrastructure at Town center was laid out more than a decade ago, awaiting then a boom that didn’t happen, or was rather delayed much longer than the city expected. The Gables is rising on top of that infrastructure. Tyner wanted to stress the unusual nature of the development, at least in the context of recent years and in Town center. “It’s been a really long time since we’ve had a final plat come to city council,”
All new subdivisions in Palm Coast require going through a platting process rather than with a site-plan process that applies to, say, a commercial building like a big box store or an apartment complex. The subdivision process is illustrative of the degree to which development is regulated and overseen by city planners: developers don;t just plop down houses where they please, when they please, just because they own land. The process is laborious, time-consuming and meticulous, but it ensures (or is designed to ensure) that buzz words like “smart growth” are not just buzz words, and that the resulting construction is not an offense against the eye or what’s left of surrounding nature.
A proposed subdivision must first go through the application process, then the “master subdivision plan” that allows city planners to look at the subdivision’s environmental, planning and engineering context. Next the developer submits a preliminary plat plan detailing all the projected infrastructure, from roads to stormwater ponds to utilities to landscaping and irrigation. The planning board approves or rejects those steps. Once approved, city staff will produce a development order, which allows construction to actually begin. The city issued that order, or permit, to Paytas Homes for The Gables in January. But there’s one more regulatory step still: final platting, which draws the precise boundaries of lots, streets, rights-of-way as will be recorded in legal papers. Once third-party surveyors have made sure that all easements are in place, all lots are properly recorded, the City Council approves the final plat, and the developer can start selling individual lots.
Bonding is also part of that final step. Paytas Homes is required to provide a performance surety bond equivalent to 120 percent of the projected infrastructure costs. That’s $3.1 million. It ensures that the required infrastructure is built–if not by the developer, as agreed, then by the city, using bond money, should the developer fail. That’s not expected here.
The council approved the final platting with a 5-0 vote.
![]()

Click to access the-gables.pdf





























Jimbo99 says
Looks like they’re building that right up to the Lehigh Trail. They’re going to need a traffic light at RPP & TCB at the very least. What a mess that area is going to be. Zero lot line homes.
Gary says
Wow , wont be any natural areas here in the city left, blacktop and homes strip malls. So nice. Im done! I think ill head back to Georgia
Jeff Miller says
Great more people….
Dennis C Rathsam says
The allmity dollar strikes again…. lies, back room deals, kick backs to who????More houses…more cars…more traffic…Some one, or some bogus corp… SOMETHING IS WRONG!!!! Palm Coast PKW is a mess & now you want to add more folks! This is total Lunacey…Palm Coast is a train wreck in slow motion!!! U morons werent ellected to destroy Palm Coast! Find your paradise, was the slogan, now you get shitty music, that hurts your ears….Paradise found… Paradise LOST!!!!!!!!
T says
Dumb but that’s palm coast
Mark says
Zones for Single family homes should be outlawed! All homes should be able to be turned into multi family living , there is a housing and homeless problem and it is time to stop the classification, gentrification, and the weeding out the poor by making single family only home zoning.
RCH says
California did it, and they needed it.
Mark says
As do we. Or should we wait till it’s an even bigger problem?
JustBeNice says
Build more homes for people to live in but since we don’t have much industry, they will work outside of the county. Why not focus on bringing industry to Flagler County instead of homes? People need a livable wage and you can only get that in the school system or hospital. Too, too much retail and restaurants.
Concerned Citizen says
What about infrastructure to support it?
Asking for a friend…
flatsflyer says
The traffic now is a problem on Old Kings, it will be terrible once the approved commerical and residential plans are built. The entire Planning Department should be fired. They have to be taking bribes to approved such population growth without corresponding improvements to the infrastructure. This is criminal!