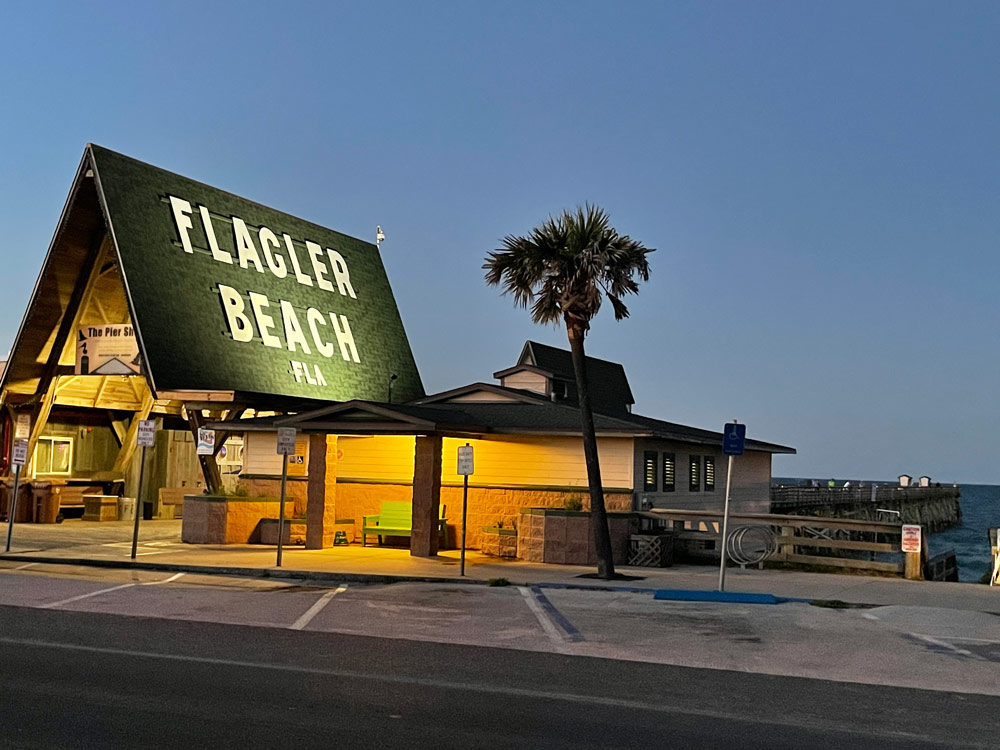
Flagler Beach’s planned reconstruction of the A-Frame and boardwalk at the pier is now estimated to cost $3 million, up $300,000 from last year. And city commissioners are not too thrilled about the too-fancy architectural design. Not at all–especially proposed changes to the A-frame and shell-like exteriors to a new building’s facade.
They killed both proposals, among others they panned, opting for simpler looks that preserve what they see as old charms. They directed their designer to return later this summer with a significantly revised plan. Changes at this point in the design are not that unusual: the design was only 30 percent complete, enabling just that sort of critique. But the lacerating sharpness of the criticism was unexpected.
Commissioners have asked for the elimination of “too much expensive gingerbread,” in the words of Commissioner Rick Belhumeur, who was especially critical of the new designs. The reversion to a simpler approach may bring down the cost, though given cost increases, even that is unlikely to happen by the time construction begins in August 2026–if it does at that point. Construction would last a year.
The city doesn’t have the luxury of delays: a $750,000 grant used for part of the project has to be used within two years.
Flagler Beach is about to rebuild not just the pier, but the A-frame, the buildings on the south side of the A-frame, and the whole boardwalk north and south of the pier, what the city is calling the Beachwalk and Promenade project.
They’re two separate projects paid for with separate pots of money. The Federal Emergency Management Administration and a legislative appropriation are paying for the $16 million reconstruction of the pier, which will be first: that starts imminently.
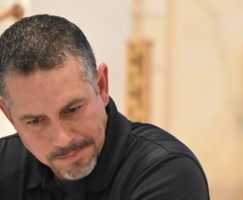
What had started as the $2.66 million Beachwalk project and is now the $2.95 million project is only partially paid for. The city secured a $750,000 grant through the county’s Tourist Development Council. It has not appropriated the rest of the money for it. It has the balance in its reserves, but would prefer to find other sources.
The city hasn’t been generating revenue from the pier since the pier’s condemnation two years ago, and the bait shop’s closure. But the city generates around $150,000 a year from the Funky Pelican restaurant’s rent and a 3 percent profit-sharing deal. (The city earns 3 percent of all Funky Pelica gross sales above $1 million. In the 12 months ending in June, it earned $122,000.)
The project will develop in phases, starting with design. The pier and the Beachwalk project share the same designer–Moffat & Nichol. Flagler Beach’s JPA (Joseph Pozzuoli Architects) is the architect on the Beachwalk project.
JPA didn’t fare well at a commission meeting Thursday evening as Gabriel Perdomo of Moffatt & Nichol presented the drawings of the Beachwalk project. Signature elements in the design, like extra spaces, sloped aluminium roofs on timber frames, a balcony under the A-frame, even the proposed aluminium-type roofing of the A-frame itself were all scrapped. So was the exterior facade of what will be the new building on the south side of the A-frame. Commissioners didn’t like its stone-and-shell exterior.
That’s what Belhumeur called “expensive gingerbread,” an analogy Commission Chair James Sherman underscored: “We do need to look into maybe doing some value engineering here,” Sherman said, echoing much of Belhumeur’s critique. He expects another cost-cutting round in the future.
Belhumeur, who deconstructed the design in meticulous detail, is himself a builder and designer. He was also concerned that three sloped roofs rising 17 feet would get in the way of the line of sight of the iconic A-frame and its “Flagler Beach” lettering.
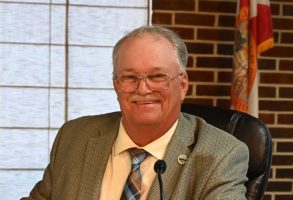
“You talk about renovations to the A-frame. I don’t understand that we’ve done major renovations to that A-frame already,” Belhumeur said. The city had received a previous grant from the tourism council to rebuild the A-frame. “My thought on the steel roof is–No!,” he said. “We’ve got in our vision statements as maintaining old Florida heritage and small town charm. We’re talking about making everything new and grand, and that’s not us. That A-frame hasn’t changed its appearance in many decades. And to do this and totally change the look of it is not what the intent was when we preserved the first 100 feet for the pier.” (The pier reconstruction will preserve the existing construction of the first 100 feet of the 800-foot pier.)
The original plan was for phase one consisting of building the larger “services building” at the base of the pier and renovating the A-frame. The building will have larger restrooms, a rebuilt radio room and better access to the pier and the promenade. It will also rebuild the bait shop, or whatever that space will be.
There was to be open space between the bait shop and the radio room and a balcony or overlook between those two spaces. “I don’t understand why we’re wasting that space under roof for an overlook to see the same thing you can see if you walk a few more feet down,” Belhumeur said.
The space and the balcony will be eliminated and the bait shop enlarged. The foundation for the building will be primarily concrete, with concrete floors with timber or composite decking in the breezeway to give it the same feel as the pier.
The mayor didn’t like planned timber on the exterior of buildings instead of block construction. Timber was considered for the boardwalk/promenade, because it’s a cost-saving, though timber has a lifespan of just 20 to 25 years “if properly maintained,” Perdomo said. But composite material may be used instead. The composite in place now was installed 35 years ago, Belhumeur said.
Commissioner Eric Cooley was not at the meeting but had City Manager Dale Martin relay his concerns. Cooley no longer wants references to the bait shop, for instance. “We as a commission have not agreed the new design will incorporate a bait shop,” Cooley said. “It doesn’t make any money in the city. Should not be competing with the private sector.” He sees a welcome center or an extension of the city’s museum in that space.
Some designs were less disputed. Perdomo in his presentation said all radio cables will be either protected or replaced, as needed. New seating will match the benches on the pier to provide a continuous look and feel. A new sliding security gate and fence will be installed at the entrance to the pier. “There would be sort of an iconic concrete archway that would be integrated into the slanted roof system to complement the A-frame” on the south side, Perdomo said, though it’s not clear how that detail would fit–or whether it will survive–now that the slanted roofs have been eliminated.
A lifeguard building is also part of the pier’s future, but the fate of that building is not clear.
The city manager in an email to Perdomo this afternoon summed up the required revamp in bullet points (in Dale Martin’s words):
- Remove the “Bait Shop” label: replace with “Use TBD by City.”
- Eliminate the open space between the “Bait Shop” and “Radio Room,” adding that space to the “Bait Shop” (thereby also eliminating the “balcony”).
- Eliminate the sloped roof elements above the re-built facilities (flat roof or minimal pitch to ensure visibility of ‘A’-frame “Flagler Beach FLA” lettering).
- Eliminate the change to metal roofing of the ‘A’-frame.
- Eliminate stone/shell exterior façade.
- If the circular sink remains as a design feature, provide shelving to accommodate users’ accessories/equipment (perhaps southern wall of each restroom?).
- A late unshared comment from Commissioner Cooley expressed concern regarding the sustainability/vulnerability of the northern-facing stair structure at the southeast corner of the facility.
- Consider composite material (in lieu of timber) for the Promenade decking/railing/stairs.
![]()








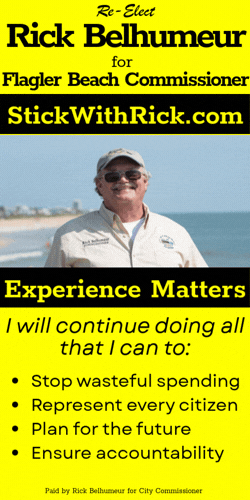











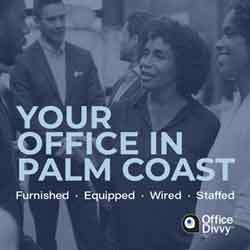





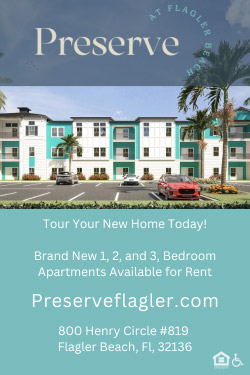



Romuald Flieger says
Hi there I was in the commercial construction for thirty five years and have never seen budget blown out of proportion by that much over one year span. Someone is pulling someone leg. Better get better people to manage projects.
Billy says
Open the bidding to local contractors, im sure a million will do it!
Larry says
The Standing Seam Metal Roof on the current design is top quality, long lasting, nearly hurricane resistant roof material that lasts 50-100 years. Cost-wise, the metal roof will withstand the test of time.
It might be penny wise and pound foolish to choose a different roof material, because just about any other roof material will need to be replaced several times (big future expenditures) over the years versus the 1 time cost for the Standing Seam Metal Roof.
A cost analysis on the various roof materials, INCLUDING expected roof replacements in 10 years, should be done. Is probably cheaper to buy the Standing Seam Metal roof now and not have to get the roof replaced again and again, which would be needed for any asphalt shingle roof.
When Cat 4 Ian hit SW Florida in 2023, Standing Seam Metal Roofs withstood the hurricanes well and did better by far, compared to all other roof materials.
BMW says
My motto, ‘Hire a professional.’ We need to seek the guidance of a firm that actually designs boardwalks and piers. Only one shot at getting this right. Give a professional the timeline, budget and vision and let them roll.
L Gates says
Florida Statute 553.993 defines builder as : “Builder” means the primary contractor who possesses the requisite skill, knowledge, and experience, and has the responsibility, to supervise, direct, manage, and control the contracting activities of the business organization with which she or he is connected and who has the responsibility to supervise, direct, manage, and control the construction work on a job for which she or he has obtained the building permit. Construction work includes, but is not limited to, foundation, framing, wiring, plumbing, and finishing work.
Rick Belheumer is not a builder or a designer. He does not have a contractor license of any kind and can not design or build anything for anyone other than himself .
Nephew Of Uncle Sam says
How about just keeping it simple. Re-do the bathrooms and shop, fix any structural faults and a new coat of paint. No reason to spend taxpayers million$ just because you can.
JonQPublik says
Ya’ll are so stuck in the past. No wonder it takes forty forevers to get anything done, and when you do it’s just a repeat of previous miseries. Its embarrassing how antiquated Flagler Beach is. You’re so grounded in tradition and applauding yourselves for your myopic, Get-Off-My-Lawn and NIMBY decisions that you don’t see beyond your own selfishness. Your “Golden Years” perspective creates zero growth (yes, we can see that’s the plan). Just turn it into a Barberville Pioneer Village annex, because outdated lifestyles is apparently what ya’ll crave.
Without vision you are blind, and if you can’t see the future, there is none.
Dennis C Rathsam says
Looks like the the 3 STOOGES, moved to Flagler Beach! What s a fishing pier without a bait shop? This wont end well, someones gonna take the pipe.
ForPlacesSake says
The built environment, and especially public places, define the soul of a city. The current pier design is soulless. But for the city nametag embossed on the roof, this pier could be Anywhere USA. And it would be nothing to be proud of. This will follow a reconstruction of hurricane-damaged A1A south of the pier that is truly abominable. And follow a kitschy color scheme on the new hotel does not disguise a contextually ill-conceived site and building plan, together with exterior materials, faux architectural elements and lack of articulation that all together speak cheap. FB has a unique vibe that should be preserved, built upon and celebrated. As surely new development and infrastructure improvements will come in the future, its not too late to ensure that that happens. FB money would be well-spent on upping its architectural and urban design game now.
Rick Belhumeur says
I may not be a “builder” by technical definition, however I have designed and overseen the construction of 15 homes over the last dozen years so I understand the full process of “building” homes and structures in general.
vance hoffman says
I hear your frustration, and i appreciate your passion for progress. Flagler Beach cherishes its unique character and history, which many residents feel defines our community’s charm. Tradition doesn’t mean stagnation; it’s about preserving what makes this place special while thoughtfully considering growth. We’re open to fresh ideas that align with our shared values and welcome constructive dialogue to shape a vibrant future together. We don’t want to be a Hugh city where crime is the new tradition.
Larry says
Someone will open a bait shop across the road from the pier, so it’s probably not a big deal to remove the bait shop from the pier. But you’ll get people walking across the road with their newly purchased bait, so consider that in the decision.
Good idea to use composite instead of timber BUT make sure you research the composite and choose a brand that doesn’t warp and will last a long time in hot sunny salty Florida. Products can vary greatly by brand so do proper research, else you could be replacing sooner than timber. Also make sure it’s not slippery, then you’ll be causing other issues for slip/fall risk.
Keep the Standing Seam Metal Roof because it’s most cost effective in the long run because it will last 50+ years.
MM says
Sorry foolish, and such a waste of money. Just spruce it up. The hurricanes, maybe even this year will take a toll on a new structure and destroy it just as it has been destroying Flagler Beach for years. The whole town is being taken over by the ocean, A1A fell into the ocean a few years ago, building something new, on the beach side of A1A is absolutely insane.
Tally says
That A frame is the ugliest thing I have ever seen. Updating it and making it look beautiful isn’t going to make Flagler into something it’s not . So if you are going to spend the money don’t repeat the look of it, make it better. This is the opportunity to make the entire area look better. What does an A frame have to do with a beach community anyway?
Beware J.P.A says
Beware Joe Puouluzzi of JPA architecture.. He anxiously submits a low bid to get in the mix and then balloons expenses. It is why the Aveo project at the airport never hapened 12 years ago at airport primarily. The man simply will not stay within his budget. If you use him, triple costs in the end.
Just my thought says
How about leaving it the same after all with the new hotel that destroyed the old lay back small beach town look of Flagler Beach which everyone loved, keep the A frame and just upgrade the bait shop and bathrooms.
A Frame in a D Frame County says
@JonQPublik just gave the most accurate description of the Republican Party as a whole, of whom make up a vast majority of this county. An entire populous that is literally hell bent on getting busy dying instead of getting busy living, current and future generations be damned.
CP says
Leave the A frame as is. Too many people trying to change our vibe and history. For once I agree with Rick B. He is on spot. There was nothing wrong with the design. It just all needs updating such as bathrooms. Use your heads and quit wanting to change is . That is why people come here. We are unique and quirky.
Dr.Shawn M. Berry says
This year, Flagler Beach has been on the radar for violating a man’s civil rights for violently arresting him off of a public sidewalk while holding a sign asking for God to bless homeless veterans! He was preaching the word and a veteran who runs the Funky Pelican restaurant on this pier took offense at the man standing on a public sidewalk and called the police. The police said that there was no crime committed but arrested the preacher shoving his head into the back of a police car. They threw away his God Bless sign.
Judy M says
“We as a commission have not agreed the new design will incorporate a bait shop,” Cooley said. “It doesn’t make any money in the city. Should not be competing with the private sector.”
If I remember correctly the FB 7-11 sells bait? Hmmm…..
FlaPharmTech says
Not exactly on topic, but I really truly hope The Turtle Shack reopens its original shack. Anyone else?!
FlaglerLive says
It’s been doing extremely well at European Village.
josie says
This town is way overdue for a little facelift. It would be really nice to see the A-frame roof cleaned up and modernized a slight bit, still keeping a beachy vibe and the old school charm of the beach. It’s a bit of an eyesore now, it looks like it’s rotting and very outdated. Maybe a 50s looking script font or something very clean with charm and a a cleaner looking façade. They should also match the picnic table roofs with the new A-frame roof to keep everything cohesive. The walkways are all wavy and dangerous to walk on, there should also be designated garbage pails that are built into the walkway instead of the brown bins nonsensically floating around. I think a little facelift would make this town look much cleaner and bring up the value – it’s well needed. And then maybe Finn’s, the bank across the pier, the anchor and some other establishments will clean up their look as well. 🙏🏼
Linda Morgan says
This may be a silly question but are metal roofs AT the beach magnets for lightning or are there precautions used.
Skibum says
European Village is a much better location for the Turtle Shack, a restaurant we have loved for years but frequented rarely on A1A. That location was often difficult not only to find a parking spot on the sandy shoulder of the road close enough to navigate my disabled family member in a wheelchair, but the indoors seating was cramped and limited, and the outdoor seating was not set up to accommodate wheelchairs. Even if they reopen at the original spot on A1a, I hope the Turtle Shack continues to have a presence at European Village, where they have been packed with customers every time we have been there.
Laurel says
JonQPublik: There are 52 other Margaritavilles besides Flagler Beach, so why come here and cry? Why don’t you go where the so called “progress” is? Jacksonville is so close, it may better suit you. There’s a Margaritaville there, so you should be happy with cookiecutterville, and not come here and criticize those who want to keep a small, home centric Beach town.
It absolutely amazes me that people seek out areas that don’t have enough jobs, and bitch about not enough jobs! Go where the jobs are! Go where the Margaritavilles are! Leave the small towns alone.
Unless…your objective is to greedily develop, and pave paradise. Cheaper land, right?
By the way, “NIMBY” is the stupidest acronym I have ever read. It’s absolutely fine until it’s next door to YOU! Either way, you will cry, cry, cry.
Doug says
Well said, Laurel.