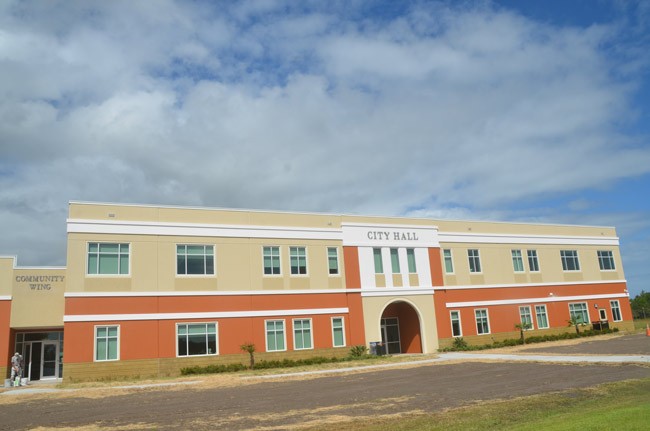
It’s not been quite 40 years of wandering. But 16 years through five locations, none of them resembling anything like a city hall, was enough of a nomadic experience for the Palm Coast government, which this week was finally making the move into its permanent home on Lake Avenue in Town Center: an actual city hall with its own clock tower, its own lawn and flagpole, its own luxurious board chamber, and room enough for 135 employees, plus a few more in coming years.
Come Friday afternoon employees will shut down at the 20,000 square feet City Marketplace offices, the cramped quarters Palm Coast government contended with since 2008, and Monday morning at 8, without skipping a beat, offices will open at City Hall, which can finally be referred to with capital letters. Meanwhile this week employees have been making the physical move from one place to the other, with furniture still arriving and last-minute fix-ups still ongoing at what amounted to a $9.1 million project and a 41,000-square-foot building.
The first impression one gets even on the approach of the main entrance on Lake Avenue is of broad openness—so broad that the main first-floor corridor opens from end to end, the glass doors at either end creating a vista onto Central Park’s greens and fountain and effectively diminishing the building’s somewhat boxy architecture (it wasn’t designed for style but for function). The entrance is airy and unassuming, the glass-paned offices lining the corridor appearing even more welcoming, the facades’ earthy colors blending with the surroundings rather than imposing on them.
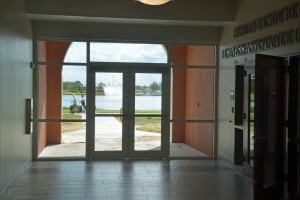
There will be no security guard (as at the county and school board’s Government Services Building) and access is not going to be as fortress-like as it was at City Marketplace, where residents could walk into some of the first-floor areas but not go upstairs without escort. “The public will be able to go upstairs on the elevator and the stairs without being accompanied,” Cindi Lane, the city’s chief spokesperson, said. “But when they get to the top of the stairs they’re not going to be able to go into any individual offices without having a staff member come and let them in.” Downstairs, the bottom floors are largely public. Certain offices are off limits, but “everything else on the first floor it’s going to be very open, very inviting, customer-service oriented.”
There’ll be no mysteries, either. The frequently accessed offices on the first, such as community development, are clearly indicated with aluminum signs. The utility billing rea looks like a small bank, its large teller window counters lined with quartz stone. The public area of the zoning and permitting department is even more inviting, with large, white counters that accommodate most large-size maps and blueprints.
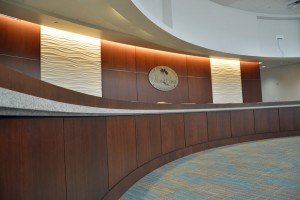
For employees, it’s still the cubicle age, but cubicle walls are low, desks are high—accommodating employees who’d rather stand as they work, for example, or sit on skyscraper chairs to study their arrays of screens, and with numerous conference rooms positioned at key points in every department and named after the old ITT neighborhoods for Palm Coast—Quail Hollow, Indian Trails, Seminole Woods, and so on. The interior design of the work spaces speaks to the administration’s philosophy, which fits into modern-day theory about the workplace: it must be as collaborative as possible.
“The building was really designed for collaboration among employees. We’re really big on teams here in the city,” Lane said, “so you’ll see conference rooms all around, in lots of places, and as we go through you’re going to see areas where there are large tables, that was really designed so employees could easily collaborate. We were always having to cram around to find a place where you could have three people have a meeting.”
Lane was showing the building to a small group of reporters Tuesday afternoon, along with Carl Cote, the city’s construction management and engineering manager, and Brian Rothwell, the city’s purchasing director, both of whom were intimately involved in the city hall project. Cote noted the building’s energy efficiency, its tinted windows, its all-LED lighting (mirroring the city’s gradual conversion of its street lights to LED), and its eye on the future: the east side of the building sports tall windows that could in future double up as access points to a building expansion. For now, it won’t be as if the new building will have a lot of room to spare. Most departments have room for a bit of expansion, but only for a handful of desks. Most of the spaces will be occupied.
It’s been a long journey for Palm Coast government. A decade ago under a previous administration a plan to build a 70,000 square foot city hall collapsed after it went to voters in a referendum that was seeking higher taxes to pay for it. Voters rejected it decisively, and even Mayor Jon Netts, a councilman at the time, opposed it: its ostentation had not gone over well with residents. This city hall’s political groundwork was more carefully planned, with City Manager Jim Landon’s promise to council and voters that no extra taxes would be necessary to pay for it: he called in a “loan” to the Town Center Community Redevelopment Agency (the city government within a government that turned Town Center into an enterprise zone, capturing whatever property taxes are generating there for several decades), among other financial arrangements to pay for the building. There as some public opposition to the new building over the years, but it diminished as the plans solidified and had withered by groundbreaking last October.
The city’s departure from City Marketplace, however, is another story: the shopping center has struggled to make its mark on the city’s economic landscape since it opened in 2007. Its new ownership a little over a year ago alienated many tenants, who left. The city’s departure will be a major blow to the mall and its remaining businesses.
For now, though, the city wants the attention on its move, with a grand opening scheduled for Nov. 3 at 4 p.m., with an open house and public tours, and the first city council meeting at the new chamber at 6:30 that evening.
“Obviously we’re a very large city, we have 80,000 residents now, but one of our goals in designing the building was to make sure that this building reflected the small-town atmosphere,” Lane said. “And obviously this is Town Center, so this is our future downtown, and we wanted this building, this city hall, to be a place that could kind of anchor that and reflect that growth.”
![]()
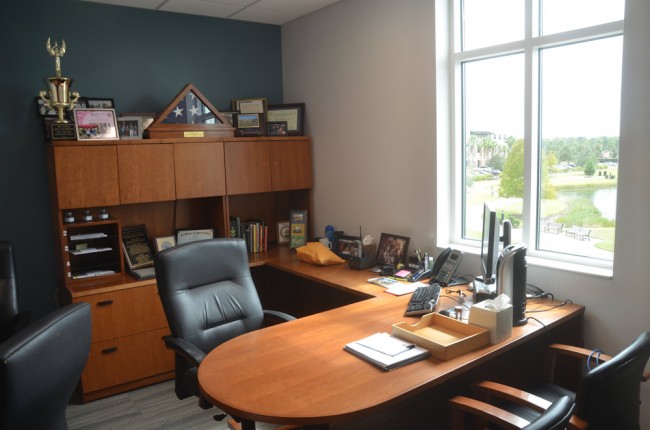
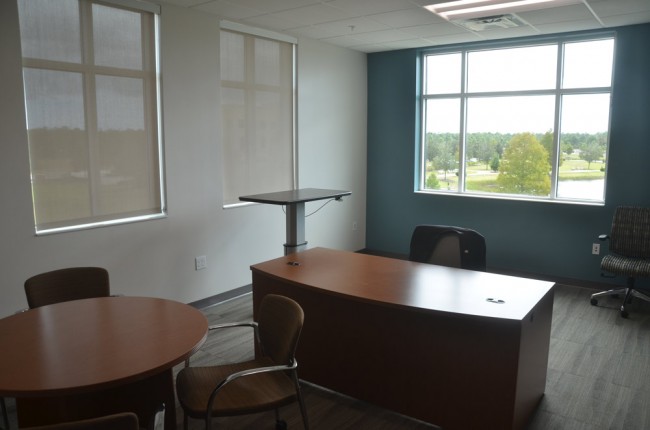
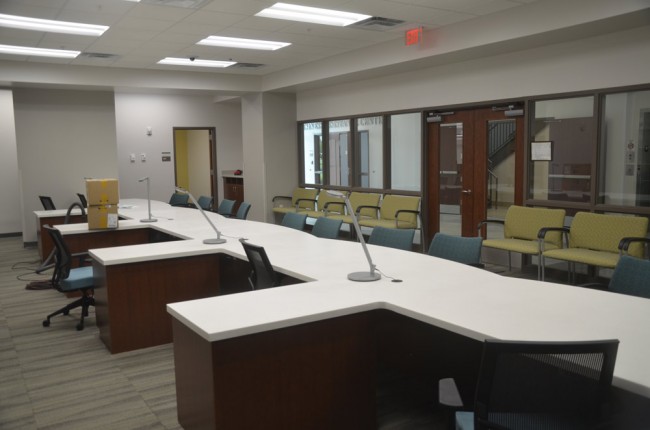
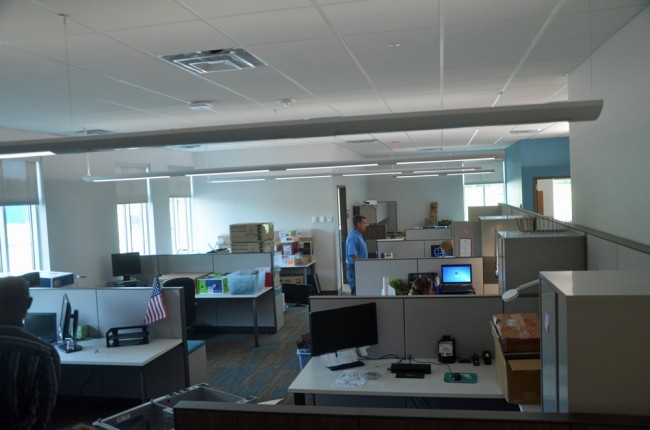
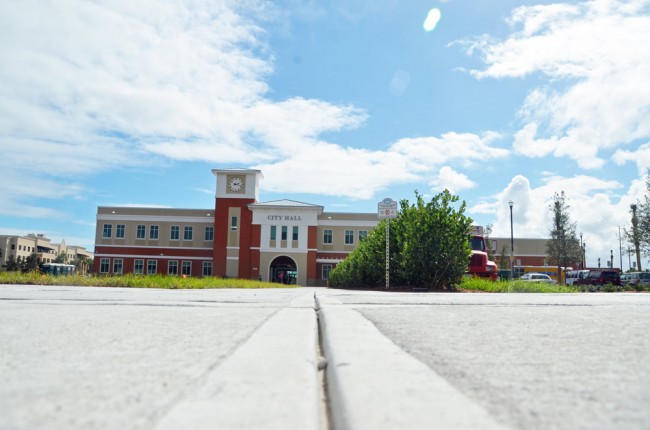















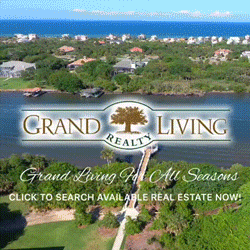
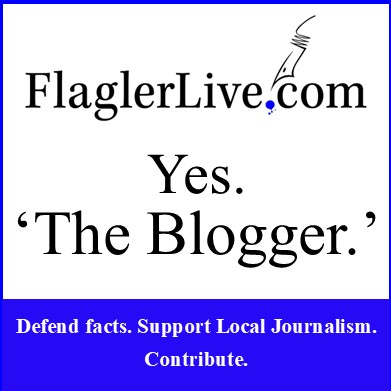



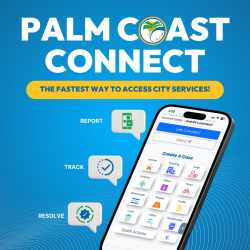



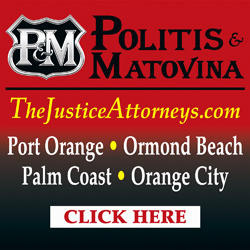
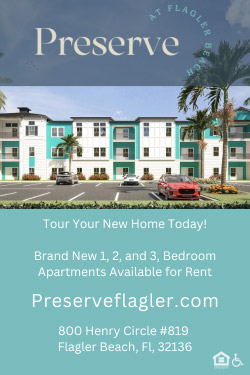

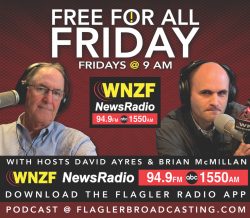

RCH says
It won’t be winning any architecture awards.
Anonymous says
take notice that the planning office is nowhere as big as the code enforcement office….
Brad W says
Very exciting. So glad to see this go up.
Barry Hartmann says
Planning area is actually much larger than code enforcement. The photo is deceiving .
YankeeExPat says
Are we mere Citizens required to genuflect upon entering these Hallow Grounds?
Pretty disappointing when the county jail is a better looking building than the City Hall; but as they say about real estate, location, location, location. Town Center?, Ohh! , is this the point at which I am supposed to be impressed?
Coyote says
10:04 p.m. – November 12th – watch out for the lightning bolt :)
jadobi says
At least its painted like a pumpkin for Halloween!
Ken Dodge says
Good headline humor, but to parallel the Biblical years of wandering, the reference should not be to Sinai, but to the wilderness. And Town Center would, of course, be the Promised Land.
Woody says
Tax payers of Palm Coast hold on to your wallets this is just the beginning.Furnishing,utilities,landscaping.{how many times did we vote this down?]
laya says
Only a city employee or elected official would be happy to see this go up. The citizens here voted it DOWN twice, but since elections no longer matter, it was built anyway.
I wouldn’t expect to be run over by a stampede on opening day. It is another large, and rather ugly monument to the type of government we have here.
Geezer says
All that building needs are tie-down posts for horses, and a saloon and brothel.
-And it still won’t look good. :-\
Anonymous says
Let’s all sit back and wait for the promised boom in prosperity and growth that the new City Hall will be ushering in (so the wise men say.)
groot says
Nice facility and long overdue. The City Market Place offices were inferior to say the least. Now, let’s go do some good work for the community!
layla says
Would somebody give us a list of good things they have done for the city, besides serve themselves? Oh, sorry….I forget that talk like that is not allowed here in Palm Coast!
My apologies!
scoff the cuff says
Where’s the dome? Bring pitchforks Nov. 3?
JJ says
At least it doesn’t scream fraud, waste, and abuse…unlike the Flagler County building
Oldseadog says
All the criticism of the appearance reminds me the uproar as the supposed ugliness when the ABC
Building at the corner of Old Kings and the Parkway first went up! (Now it blends in and no one has
any comments .) The City Market Place facilities for any government was a disgrace.
confidential says
Plain ugly and costly and worst expenses to come and against the peoples Referendum that said NO!
Palm Coast tax payers can’t afford these city council and administrators luxuries! But they don’t care!
Havana Woody says
What an Ugly and dated building !
Havana Woody says
Yeah well once its covered with palms so close they are a bridge for roaches to enter the building , maybe it will feel more homely.
tulip says
I guess you can’t make everybody happy. Years ago when Kelton “designed” the first city hall it was a massive mansion with several amenities that were wants not needs. Now the city builds a modest affordable one and people still complain.
When it gets all landscaped with city’s infamous use of shrubbery and trees it will look better, just like ABC does.