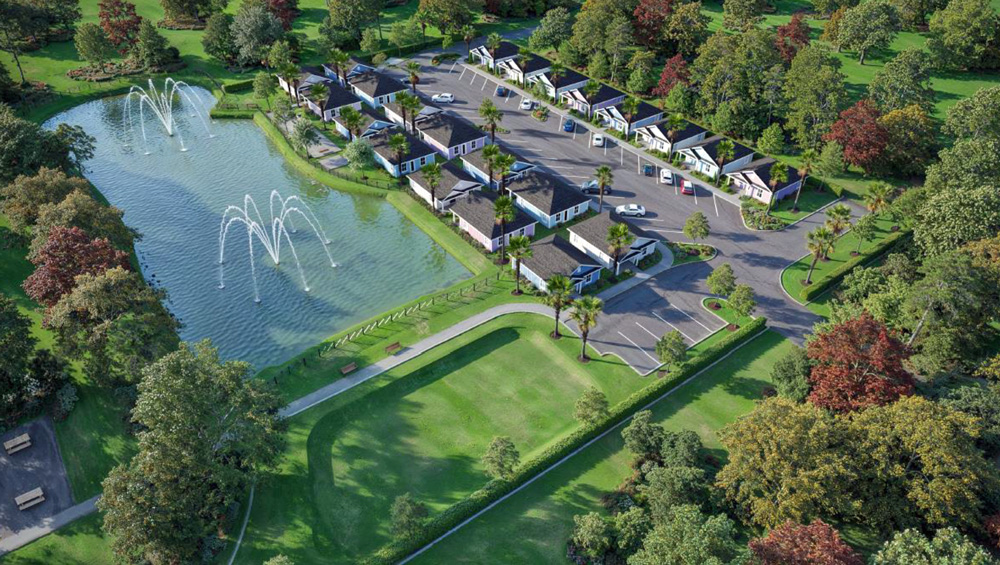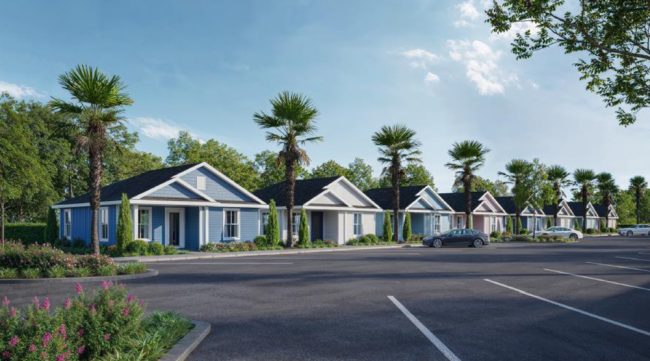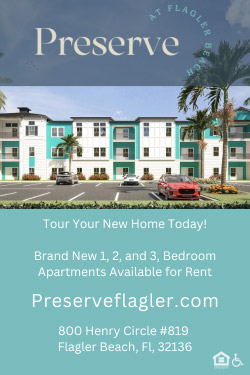
Ratifying the recommendation last month of its planning board, the Flagler Beach City Commission last week approved the final site plan for the 22-apartment complex called Legacy Pointe Cottages on 3 acres of currently wooded land at the end of Joyce Street, west of John Anderson Highway.
The development was approved with a condition: the developer, Alt Homes, will have to widen and pave Joyce Street to 50 feet to accommodate city utilities in the rights of way.
But commissioners were perplexed by the reference to the complex as “multifamily” homes, or apartments, when the buildings in a rendering look more like very small single-family homes. “What exactly, are these dwellings?” Commissioner Eric Cooley asked.
Harry Newkirk of Newkirk Engineering in Ormond Beach explained that the standard apartment complex may consist of three-story buildings that mau create accessibility problems on the third floor for seniors–as in fact the previous version of Legacy Pointe proposed to be: a 39-unit apartment complex in three-story buildings.
“This product is a one-story product, blends in with the neighborhood,” Newkirk said. “Each tenant gets their own building, which is like 780-some square feet, one story. They’ll have a yard area. So it really resembles more like a single family store unit. But it’s going to be a multi-family rental community more of this modern look: how to entice every demographic to rent here. It’s the new trend. I’ve got several of these designed throughout the state, so it gets you away from the three story, kind of boring situation everyone’s been doing for the age of time to something a little unique. And I think it’ll be really unique for Flagler Beach.”
As City Attorney Drew Smith described it, “it’s multi-family to look like single-family,” but it’s built on apartment lots. Flagler Beach’s minimum for an apartment is 550 square feet. Complexes of 20 apartments or more are required to have 15 percent of common, open space after subtracting rights of ways. Legacy Point would be required to provide a minimum of 5,500 square feet of open space. It will provide 15,000 square feet. It will also provide almost 100,000 square feet of recreational area, instead of the minimum 4,400 square feet, including a grill and play area.
Commissioner Rick Belhumeur noted that the plan submitted to the City Commission was “quite a bit different than last version,” which dates back to July 2023. Belhumeur was particularly concerned about the drainage standards. The developer said the previous project had won approval from the St. Johns River Water Management District, and is under review for a permit modification from the district. That permit will have to be provided to the city before construction begins. Newkirk said the stormwater system is better than the previous version. “There’s nothing we’re doing to where we won’t get a permit,” he said. “This is an absolute, 100 times better than what we had before.”
Still, Belhumeur was concerned about a retention pond that would accommodate water from the development and from a neighboring shopping center. “If the pond were to overflow, where does that go?” he asked. Newkirk said it will got through some ditches and flow south.
The proposal, which the City Commission discussed and approved almost two and a half hours into its evening meeting on Jan. 9, drew no public comment. commission’s vote to approve the site plan was unanimous. Construction is next. The previous article is below.
![]()
22-Unit Apartment Complex Reconfigured as ‘Legacy Pointe Cottages’ Clears Flagler Beach Planning Board
December 6, 2024–The Flagler Beach planning board on Wednesday unanimously recommended approval of a 22-building apartment complex called Legacy Pointe Cottages on just over 3 acres north of Leslie Street, west of John Anderson Highway.
The project is the latest version of an apartment-project proposal first submitted to the city three years ago, and approved by the City Commission last year as a 39-unit complex with two, two-story buildings. Since no work had begun on the property dating back to the initial submission of the site plan, that application had expired and had to be resubmitted.
The site plan was resubmitted to the planning board in May. Based on the board’s reaction (and recalling critical comments by the City Commission in 2023, when commissioners were especially dubious about the plan’s definition of recreational amenities), the developer had opted to reconfigure the project and resubmit a site plan that “better aligns with needs, established goals, and design standards for the City of Flagler Beach,” according to a memo from Lupita McClenning, the city’s planner.
The conceptual plan by Alt Homes now consists of 22, one-level buildings clustered together in three rows, each building being its own stand-alone apartment, each with two bedrooms and one bathroom, each about 784 square feet. The developer describes the complex as “coastal cottages” that will all be long-term rental units. The project will be built all at once rather than in phases, adding up to a complex of 17,248 square feet. There will be 44 angled parking spaces. The complex is expected to generate some 146 additional daily vehicular trips on John Anderson highway. Access will be one way in through Leslie Street and one-way out through Joy Street.
Currently vacant, the acreage is zoned for general commercial on a future land-use map designation of medium-density residential. There are 83 trees on the site. Sixty will be removed, 23 will be saved.
The configuration of the buildings as multi-family units, even though the buildings stand alone, puzzled Planning Board member Marshall Shupe: “Why do these not fall into the same situation as a single family [houses] requiring 900 square feet?”
McClenning said the properties are not “fee simple. So it’s one development.” The developers must also pay school-concurrency fees (the impact fees to cover the cost of additional students’ “impact” on local schools) according to the multi-family designation, not the single-family home designation.
There are conditions: Joy Street, a city street and a dirt road, is not in compliance with city standards. The developer will have to widened it to 50 feet (from 40) to accommodate utilities in the right of way. Two additional fire hydrants will be built on the property.
Brenda Wotherspoon, a planning board member, also recommended adding a stop sign near complex on Leslie Street–not just because of the 146 additional daily trips, but because the complex will be part of a larger group of busy clusters: “You have the retirement community, the grouping of the the villas,” Wotherspoon said. “When you come to that intersection, you go right into Legacy. When you go left, you go into a retirement village. And there’s not just vehicle traffic coming out of there, and pedestrian traffic. There’s the people on the carts, and there have been in the past, without Legacy there, police reports of hit and run on those little carts.”
The recommendation now goes to the City Commission, which hears the site-plan proposal on Jan. 9.
![]()






























Alan fflow says
Currently wooded…. well, that says it all. It won’t be much longer.
Dennis says
Interested in the its monthly fees. We are ready to downsize.
Surfgod says
Location of that development is partially in a retention pond/swamp hollow….talk about squeezing every nickel…..isn’t that environmentally sensitive land?
Would not want to be the lowest house on the block nowadays.
The Villa Beach Walker says
Affordable housing is desperately needed in or near the City of Flagler Beach. The two-bedroom, two-bathroom, ~1200-square-foot apartments at The Preserve on Roberts Road are listed at $1785 to $1896 monthly. Hopefully, these two-bedroom, one-bathroom, ~800-square-foot cottages will lease for less and help build some affordable housing inventory in the area.
Debra Dodge says
Looking for info.
tulip says
Those apartments are only 750 sq ft? no garage and not much storage area in a 75o ft apt. I wonder if a washer and dryer are in each apartment or is it a “community” laundry room somewhere? For that size apt I hope the rent is not very high
Billy says
That is being built in a flood zone area!
Roy says
I’m curious about the pond that will be between this development and the old Food Lion complex. It’s a rookery and may displace many threatened birds.
Clowns says
Gov’t & developers don’t care about the wildlife in the area.
Yes, there are a ton of birds & other critters in that pond, but not for long.
Once this development is complete, expect this low area to flood (even more) because there will be no vegetation to absorb all the water. Concrete & asphalt just channels it to your neighbors. And don’t forget what a traffic nightmare it will be after they make Joyce St, currently a driveway/alley, behind CVS a major city street to accommodate another access point to get in & out of the development. Money $ overrides intelligence.
KK says
It seems to me that going south is a little uphill from Joyce Street. How is the water going to flow south and uphill at the same time? CVS and the old Food Lion parking lots might become the retention pond.