For the related story on the hospital’s planned development, click here.
COMMUNITY DEVELOPMENT DEPARTMENT STAFF REPORT FOR REZONING APPLICATION – #1919
August 5, 2010
A. OVERVIEW
Case Number: Application #1919
Project Number: 98080033
Applicant: David Ottati, Director
Property Owner: Memorial Hospital Flagler
Property Address: 60 Memorial Medical Parkway
Property Description: Existing hospital/medical complex, significant undeveloped property
characterized by mixed wetland/upland vegetation
Property Tax ID #:
| Parcel Number | Total Acres (+/-) |
| 08-12-31-0650-000A0-0015 | 4.96 |
| 09-12-31-0000-01070- 0010 | .6 |
| 09-12-31-0000-02030-0020 | 94.85 |
| TOTAL | 100.06 |
Current Zoning designation: COM-2 (General Commercial)
Current FLUM designation: Mixed Use
Current Use: Hospital/Medical Office/Hospice
Size of subject property: 100+/- ac.
Recommendation of Staff: That the Planning and Land Development Regulation Board recommend to City Council to approve Application #1919 rezoning the subject property from COM-2 to Master Planned Development District subject to deleting all references to the electronic message center sign.
ANALYSIS
B. REQUESTED ACTION
Amend the Zoning District Map of the application under consideration changing the current zoning from General Commercial (COM-2) to Master Planned Development District (MPD).
C. BACKGROUND
The present hospital facility was constructed in 2002 on 28+/- acres. The overall site on which the hospital is situated and owned by Florida Hospital Flagler is comprised of 100+/- acres. The current zoning is General Commercial (COM-2). In order to guide future development of the remaining property in an orderly, strategically planned fashion the hospital ownership has determined that reclassification of the property to Master Planned Development District in concert with the establishment of a master development plan is the most prudent course. This initiative affords the optimum opportunity to assure realization of a diversified, well coordinated medical oriented campus and accommodate future growth of the community through innovative planning and design processes that would not be possible under standard zoning classification criteria.
The proposed conceptual master development plan provides for several medical/medical office facilities and on-site ancillary uses (e.g. restaurants and a hotel) that will provide services and facilities for the campus and the general public as well. Much like a higher education campus setting, the proposed development plan focuses on promoting an environment that interconnects public spaces, the respective facilities, including open space resources, in a vehicular and pedestrian friendly manner.
D. LAND USE AND ZONING INFORMATION
USE SUMMARY TABLE:
| CATEGORY: | EXISTING DESIGNATION: | PROPOSED: |
| Future Land Use Map (FLUM) | Mixed Use | Mixed Use |
| Zoning District | COM-2 | Master Planned District |
| Use | Hospital | Hospital, campus/ancillary uses |
| Acreage | 28+/- ac. | 94+/- ac. |
| Access | SR 100/Hospital Drive | SR 100/Hospital Drive |
E. SURROUNDING LAND USES:
NORTH: Zoning: Master Planned Development (Town Center)
FLUM: Conservation
SOUTH: Zoning: COM-3
FLUM: Mixed Use
EAST: Zoning: COM-2/COM-3 (I-95)
FLUM: Institutional/Mixed Use
WEST: Zoning: MPD/PSP
FLUM: Conservation/Mixed Use High Intensity/Institutional
F. Property Description and General Site Characteristics:
The property is partially improved and presently houses the hospital and hospice facility. The remaining unimproved and partially improved areas are generally flat and consist of uplands and lower lying areas some of which include wetlands. The wetland area is dominated by one vegetative community type identified as Mixed Wetland hardwoods (FLUCFCS 6170).
G. REZONING REVIEW EVALUATION:
* Land Development Code Analysis Requirements:
Ordinance No. 2008-16, subsection 2.06.03; Review Findings, adopted August 19, 2008, established a list of seven (7) criteria that the Planning and Land Development Regulation Board shall consider in formulating a recommendation of approval or denial to the City Council. The City Council shall then consider those standards in rendering a final decision.
Staff has addressed each of the established criteria accordingly and offers the following findings:
A. Whether it (rezoning) is consistent with all adopted elements of the Comprehensive Plan and whether it furthers the goals and objectives of the Comprehensive Plan.
Staff Finding: The rezoning request is consistent with all respective elements of the Comprehensive
Plan and more particularly Chapter 1; Future Land Use Element; GOAL 1.4: ECONOMIC
DEVELOPMENT which states in part:
i. FINDING; “The City must increase its employment base to boost revenues and reduce its
reliance on ad valorem taxes generated by residential properties.”
ii. Objective 1.4.2 – Create Employment Centers and Jobs
Encourage the development of employment centers within close proximity to housing and
transportation corridors to maximize accessibility, convenience of residents, and to
improve the economic climate.
B. Its impact upon the environment or natural resources.
Staff Finding: The rezoning poses minimal impact to the environment or resources. Mitigation for minimal wetland impact has been coordinated thru St. John’s River Water Management District; permits have been secured. Additionally, by means of the Master Planned District Development Agreement, more restrictive and protective standards have been implemented than would otherwise be required of the property’s current zoning classification of General Commercial (COM-2).
C. Its impact on the economy of any affected area.
Staff Finding: The rezoning should result in a favorable economic impact on the affected area specifically, and the Palm Coast community, in general. The rezoning and development plan reinforces the need of the community to improve the types of employment opportunities and salaries necessary to sustain the future needs and economic demands as the community continues to grow.
D. Its impact upon necessary governmental services such as schools, sewage disposal, potable water, drainage, fire, and police protection, solid waste or transportation systems.
Staff Finding: Impact to essential services was conducted by respective City departments during the rezoning and Development Agreement review process. No negative impact to governmental services was indicated.
E. Any changes in circumstances or conditions affecting the area.
Staff Finding: The rezoning presents no change in circumstances or conditions in the area.
F. Compatibility with proximate uses and development patterns, including health, safety, and welfare of surrounding residents.
Staff Finding: The rezoning and accompanying development plan provide a unique opportunity to further one of the primary objectives of the Comprehensive Plan Future Land Use Element’s Mixed Use designation; that is to provide opportunities for residents to work, shop, engage in recreational opportunities, and attend school in reasonable proximity to residential areas. The proximate location to the Town Center development and its mixed-use pattern of development in conjunction with the hospital MPD reinforces the area as a legitimate live, work opportunity and, as situated, most compatible to that immediate community and the surrounding area to the south.
G. Its effect upon the use or value of the affected area.
Staff Finding: The nature of the rezoning request should result in a positive effect on the value and
use of the affected area, and furthermore, serve as an economic engine for further non-residential off-site growth along the SR100 corridor.
H. Whether it accomplishes a legitimate public purpose.
Staff Finding: This rezoning is seen as having a direct benefit to the public’s health and welfare and
given the proposed plan of facilities and services furthers the ability to be favorably labeled a “full
service” community in the true sense of the word.
___________________________________________________________________________________
* Land Development Code Analysis Requirements :
In addition to the Review Findings contained in Subsection 2.06.03. above, the Land Development
Code specifies that the Planning and Land Development Regulation Board and City Council shall
also consider the findings of Subsection 2.05.05. Review Findings when reviewing a rezoning
application.
Staff has addressed each of the established criteria accordingly and offers the following
findings:
- The proposed development must not conflict or be contrary to the public interest
Staff Finding: No evidence of the rezoning conflicting or being contrary to the public interest.
- B. The proposed development must be consistent with the Comprehensive Plan and the provisions of the Land Development Code (LDC).
i. Comprehensive Plan:
Staff Finding: The proposed development is consistent with, and furthers the Goals and Objectives
of the Comprehensive Plan.
ii. Land Development Code:
Certain proposed development standards are inconsistent with the LDC. Due to the nature of the
requested deviations each has been reviewed and analyzed based upon consistency with
Comprehensive Plan policy, merit, reasonableness, and resultant impact to the surrounding
community. Following is a summary of the inconsistent development standards and the
manner in which each deviation is applied which includes:
Maximum Floor Area Ratio (FAR):
With the exception of the Hospital facility (see below), the DA establishes the maximum FAR at 0.50 for all buildings. The property’s underlying zoning designation is General Commercial (COM-2). The maximum FAR for the COM-2 zoning designation is 0.40.
Staff Finding:
Land Development Code:
Section 3.03.04, MPD Zoning District Development Standards; D. Permitted Uses, Densities, Intensities, states in part that maximum gross non-residential intensity permitted within any proposed MPD shall not exceed the intensity permitted within the Comprehensive Plan Future Land Use Map category, which in this instance, is Mixed Use and carries a maximum intensity of 0.40.
Comprehensive Plan
The FAR as proposed in the MPD DA is consistent with Policy 1.1.1.3 of the Comprehensive Plan’s Future Land Use Element which states in part that on a citywide basis 25% of the land area within the FLUM designation of Mixed Use may be zoned or developed at an intensity equal to or greater than a 0.55 FAR.
Staff Recommendation: Deviation Justified
The proposed FAR for the areas of development in question is within the range of the Comprehensive Plan Policy maximum. Application of the Comprehensive Plan policy cited is deemed warranted based upon the nature of development, proximity to major transportation corridors, and consistency with the high intensity commercial zoning designation that is proximate to the proposed development.
a. Hospital:
Floor Area Ratio (FAR)
As indicated above, with the exception of the Hospital facility the maximum FAR for all buildings is proposed at 0.50 and supported by staff. The DA proposes a maximum FAR of 0.75 for the Hospital which is situated in Tract 4.
Staff Finding:
This deviation was initiated by staff and recommended to the applicant subsequent to researching FAR standards for hospital facilities in similar settings.
Staff Recommendation: Deviation Justified
In keeping with the above Comprehensive Plan analysis and being in concert with Comprehensive Plan Policy 1.1.1.3 of the Future Land Use Element the proposed FAR is deemed warranted and is consistent with the Comprehensive Plan and well within the range of accepted hospital FAR standards for non-urban hospital facilities. By virtue of increasing the FAR from .40 to .75 enables continued growth of the hospital facility with the ability to expand facilities and services on a long term basis as the community continues to experience growth and demand for hospital services.
Building Height
In conjunction with the increased FAR, the maximum building height development standard is proposed at 120 ft. as opposed to the underlying zoning standard of 100 ft.
Staff Finding:
This deviation is supported by staff as well inasmuch as the typical floor to floor construction height for a hospital facility requires 14 ft. clearance.
Staff Recommendation: Deviation Justified
The maximum number of stories (floors) will be limited to eight and enables the opportunity to realize the maximum permitted FAR. The added height is deemed to have no impact on surrounding properties given the facility’s internal orientation and extensive property boundary setback.
b. Hotel
Building Height
Proposed at 100 ft. This height standard is consistent with the underlying zoning designation of General Commercial (COM-2).
Staff Finding:
With the exception of the Hospital facility, as explained above, all other building structures are limited to a maximum building height of 75 ft. The proposed building height at 100 ft. is consistent with the underlying zoning, as noted previously.
Staff Recommendation: Deviation Justified
Although height restrictions have been implemented for the majority of the proposed development (SR100 perimeter and Tract 8 adjacent to Town Center) the proposed maximum building height is consistent with the underlying zoning and compatible with the surrounding area zoning designation(s). The hotel will be situated within the interior of the development, well screened and buffered by natural areas. Additionally, the proposed height standard enables greater interior architectural design flexibility which, in turn, typically attracts larger hotel brands and therein broadens market appeal.
c. Signage
Electronic Message Center
The applicant proposes a single electronic message center monument sign at Memorial Medical
Parkway and SR100.
Staff Finding:
The current LDC prohibits electronic display type signs.
Staff Recommendation: Recommend Denial
Ordinance NO. 2008-16 adopted the Unified Land Development Code and more specifically, Chapter 12, Signs and Advertising, Section 12.03.02 which prohibits electronic display type signs. Ordinance 2008-16 further recites the purpose and intent of amending the sign code in effect at that time. Ordinance recitals specific to roadside signage and electronic message signs in particular, include the following position statement in furtherance of prohibiting such signs; “City Council is mindful of the warnings from various studies regarding the effect on traffic safety of electronic, electronic changeable message and tri-version signs discussed in the September 11, 2001 report sponsored by the Federal Highway Administration entitled “Research review of Potential Safety Effects of Electronic Off-site signs on Drive Attention and Distraction” and therefore, wishes to clarify its prohibition of these type signs.”
The City Attorney’s office indicates that a sign code is only as effective as its exceptions, and no content based exceptions are allowed, only time, place and manner. Thus, if City Council elected to allow an electronic message sign, City Council would have to allow these type signs for a certain area of the City or along certain roads as opposed to restricting the use of the signage in question to non-profits or institutional uses like a hospital. In addition, City Council is not authorized to determine that electric message signs are only a safety hazard or aesthetic nuisance if they have a commercial message as opposed to an institutional quasi-government type message; they either are dangerous or they are not. The nature of message(s) displayed is not justification to grant an exception or waiver. To do otherwise without amending the current sign code places the sign code in jeopardy.
- The proposed development must not impose a significant financial liability of hardship for
the City.
Staff Finding: No evidence that a financial liability or hardship will be incurred by the City.
D. The proposed development must not create an unreasonable hazard, or nuisance, or constitute a threat to the general health, welfare, or safety of the City’s inhabitants.
Staff Finding: On the contrary, the proposed rezoning and proposed nature of development will reinforce the health and welfare of City residents.
E. The proposed development must comply with all applicable local, state and federal laws, statutes, ordinances, regulations, or codes.
Staff Finding: The proposed development, as it occurs in stages, will be required to comply with all applicable laws, statutes, ordinances, regulations or codes, as specified in the Development Agreement.
RECOMMENDATION
That the Planning and Land Development Regulation Board recommend to City Council to approve
Application #1919 rezoning the subject property from COM-2 to Master Planned Development District
subject to deleting all references to the electronic message center sign.







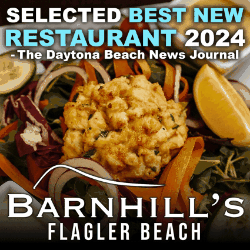







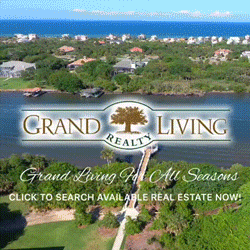
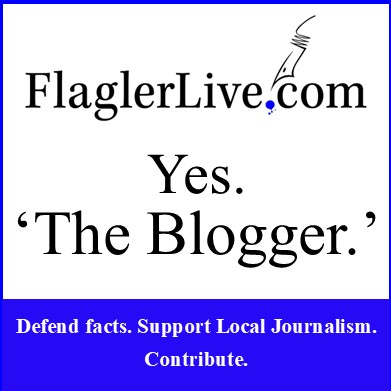
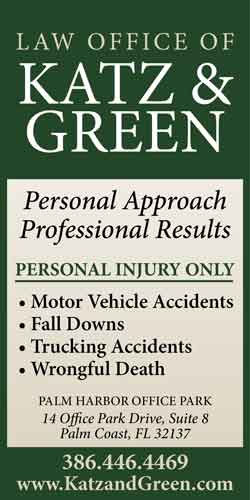


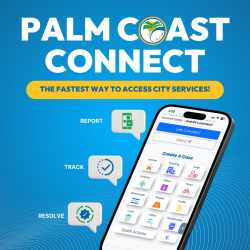



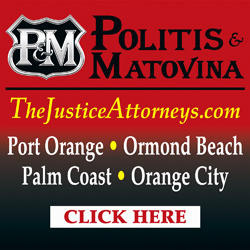
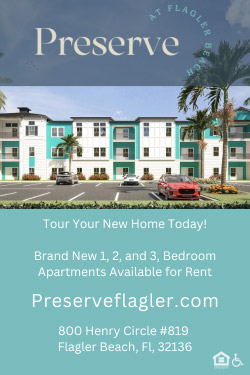

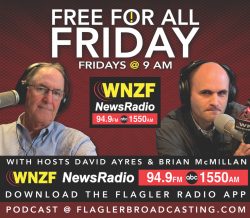

Leave a Reply