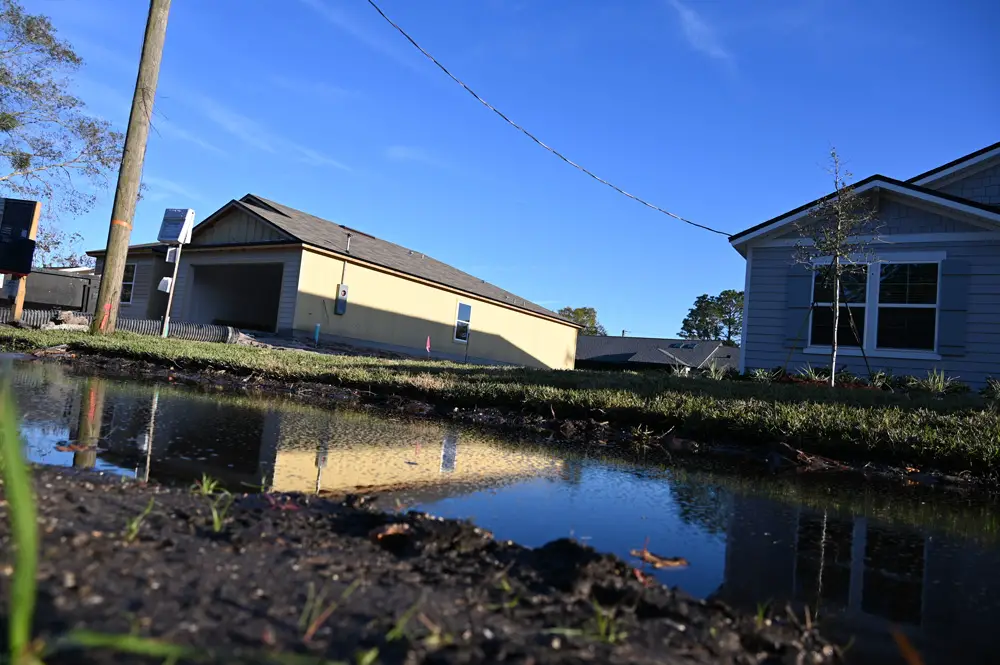
The City of Palm Coast’s Stormwater Department has announced several updates to its technical manual for new residential construction on infill, or undeveloped, ITT-platted lots. These Engineering Design Standards are crucial for ensuring compliance with Stormwater Permit Requirements during the residential lot application process, in alignment with the Florida Building Code, while also safeguarding Palm Coast residents’ quality of life.
One notable amendment mandates that all flatwork, including sidewalks, air conditioning pads, patios, and other hardscaping elements, along with the PEP tank, must not obstruct drainage flow or the maximum slope of drainage conveyance. Consequently, these features may need to be relocated to the rear of the structure to maintain effective drainage functionality.
Next, adjustments have been made to the finished floor elevation (FFE) requirements for one and two-family dwellings. These changes, in accordance with various sections of the Florida Building Code, emphasize compliance with drainage, foundation elevation, and height above the finished grade. Ensuring optimal stormwater conveyance, the FFE at the front property line shall align with the elevation of the pavement edge and must not be more than 10” higher than the highest adjacent property finished floor elevation.
Additionally, the revised standards specify that on lots where adjacent developed properties lack a clearly defined swale along their edges, a “W” swale must be incorporated into the proposed grading plan.
For proper drainage, properties are required to drain to the front yard swale, unless a topographic survey or lot grading plan demonstrates an alternative drainage system with an appropriate outfall. It is important to note that draining onto adjacent properties beyond the platted 5-foot drainage easement is strictly prohibited.
The City is in the process of addressing resident concerns regarding water ponding in some yards. To this end, the City Manager has convened a task force comprising city staff with expertise in various fields. These individuals, integral to the team that formulated these technical manual edits, are committed to understanding and assessing these issues individually.
Moreover, the City Council has directed the City Manager to establish a Citizens Advisory Committee. An update on the progress of the task force in addressing these concerns will be provided during the City Council Workshop meeting scheduled for Tuesday, February 13, 2024, at 9 a.m. Additionally, details regarding the application process for residents interested in joining the committee will be discussed. The meeting will take place in the Community Wing of City Hal at 160 Lake Avenue.
“The City of Palm Coast is committed to maintaining the quality of life for our residents by upholding stringent construction standards,” stated Lynn Stevens, Deputy Director of Stormwater & Engineering. “These updates to our technical manual underscore our dedication to environmental stewardship and community well-being.”
For more information on the revised technical manual, please visit palmcoast.gov/community-development, then scroll down to the yellow section labeled Land Development Code and select the “Technical Manual” tab, then select “Section 5: Engineering. The Engineering and Design Standards technical manual is the first document available for download.





























Leave a Reply