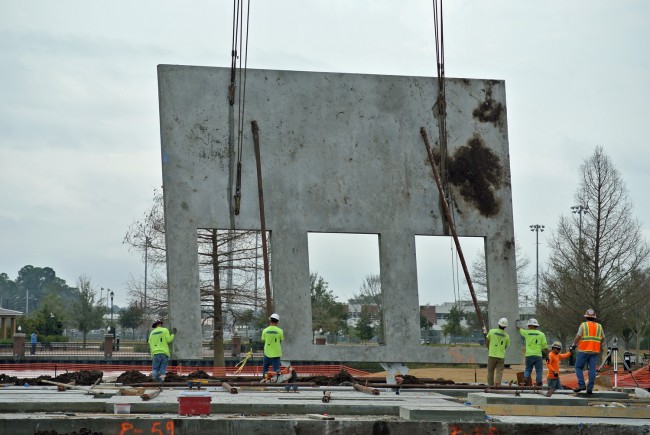
Reinforced concrete walls built in place went up Tuesday morning on the site of the future Palm Coast City Hall in Town Center, marking a significant visual advance in the nearly $10 million project as it moves toward completion by fall. Construction of the 41,000 square foot facility is on schedule, the city manager told the city council.
The is project is designed by the architectural planning and design firm of C.T. Hsu + Associates in Orlando, with the Gilbane Building Company carrying out construction.
The city is maintaining a web page with images tracing construction progress here. It also features the time-lapse video, below, showing construction progress as seen from the nearby offices of Chiumento Selis Dwyer. The video ends just before the walls went up.
Below are a few additional images, with the first image taken by drone last week and provided to FlaglerLive by CAVU Aerial Photography. The additional images are by Palm Coast’s Jason Giraulo.
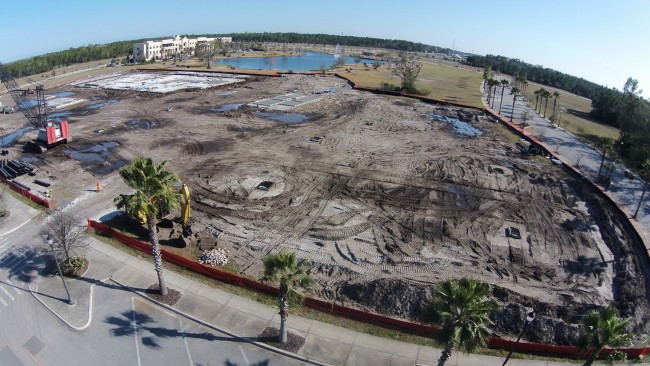
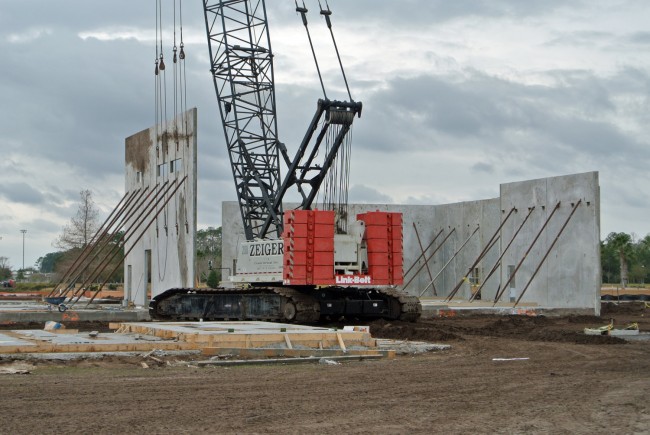
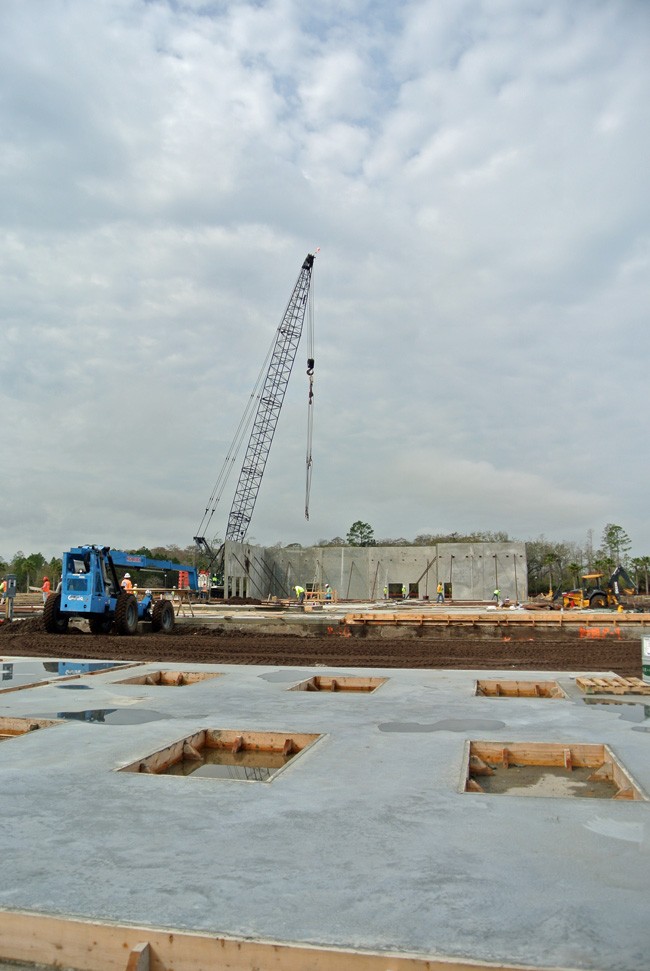
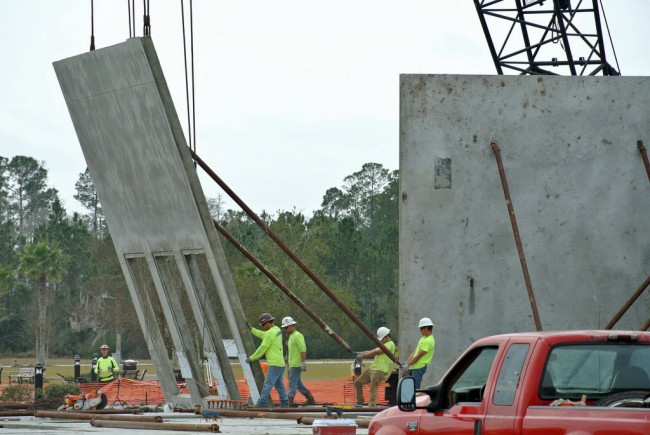
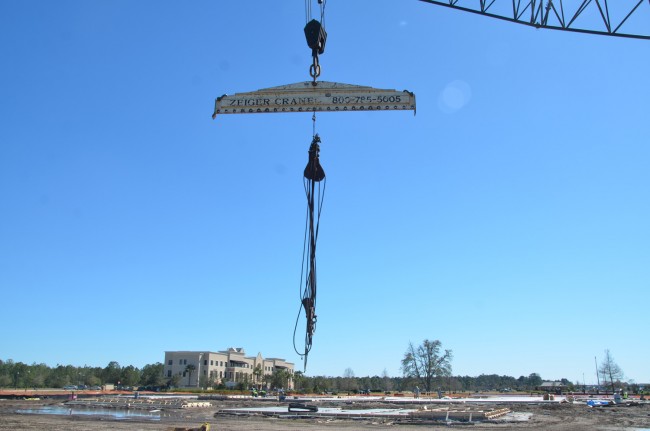






























m&m says
It started out to cost 5.5 to 6 million dollars and now it’s over 10. I wander how many pockets have been lined??